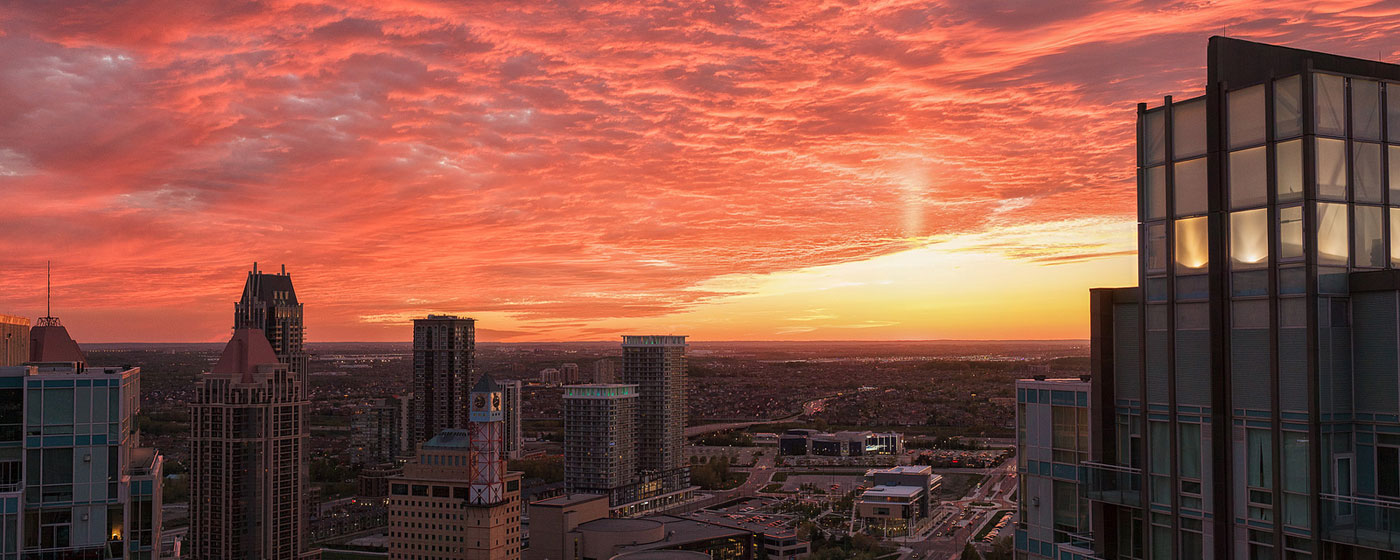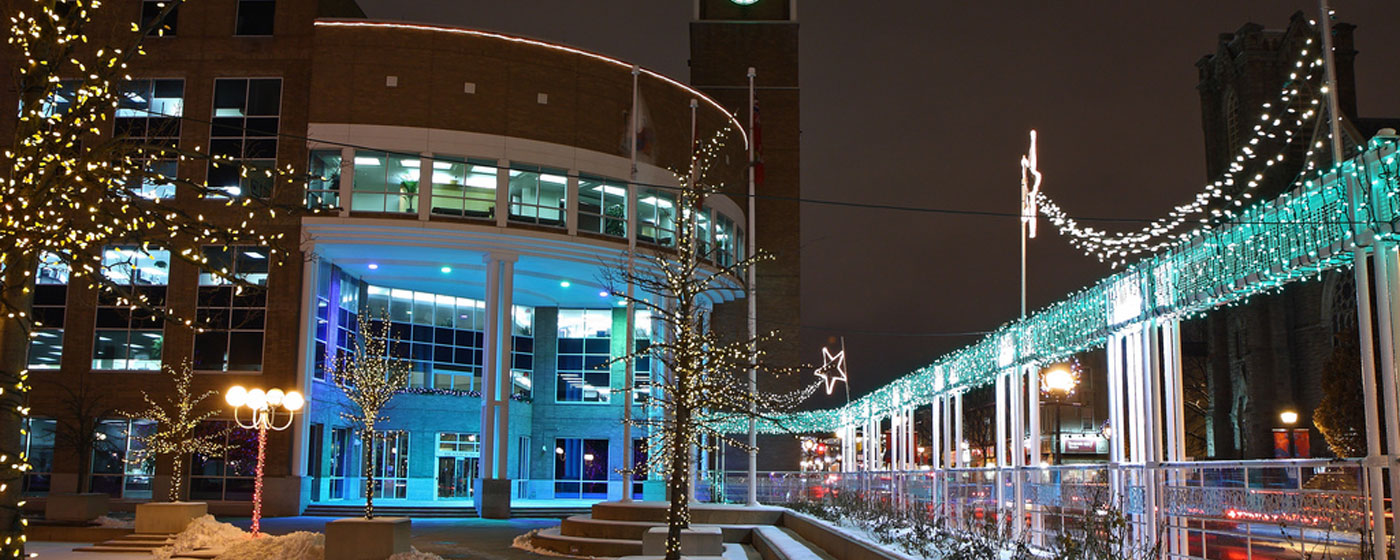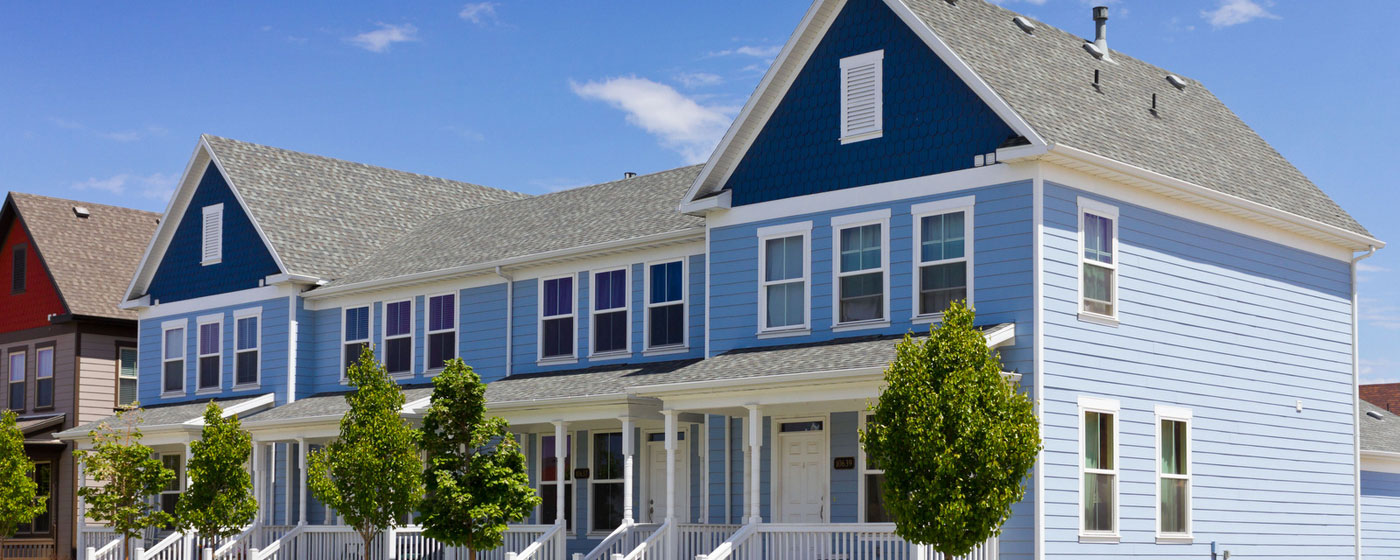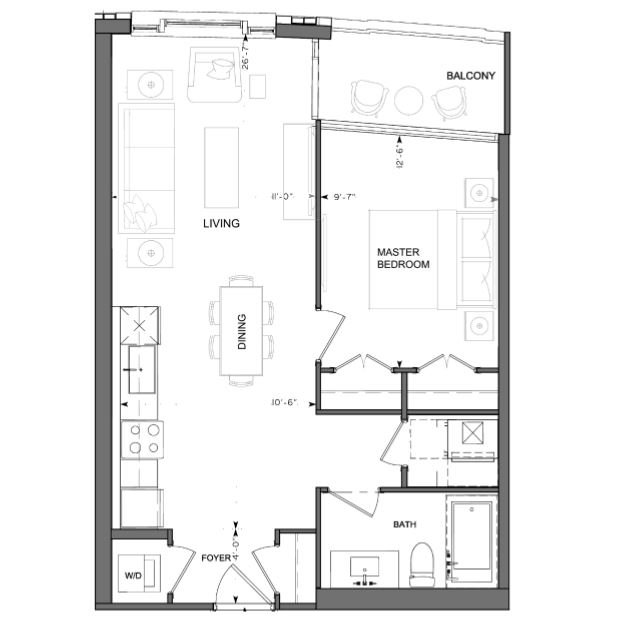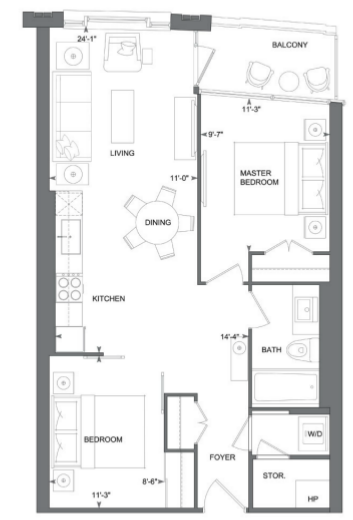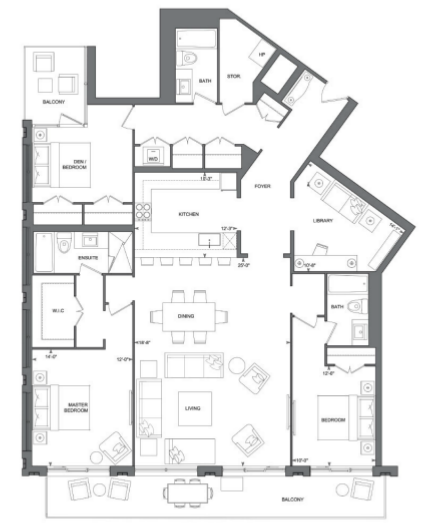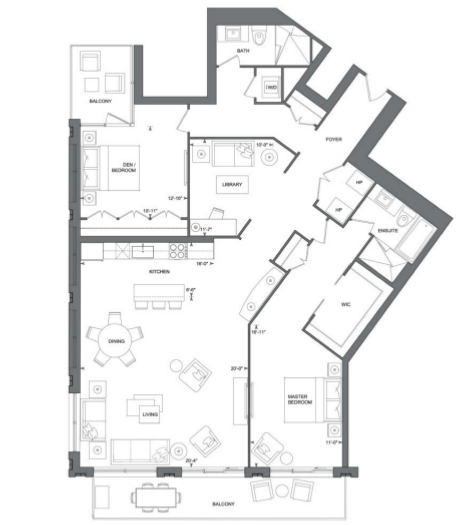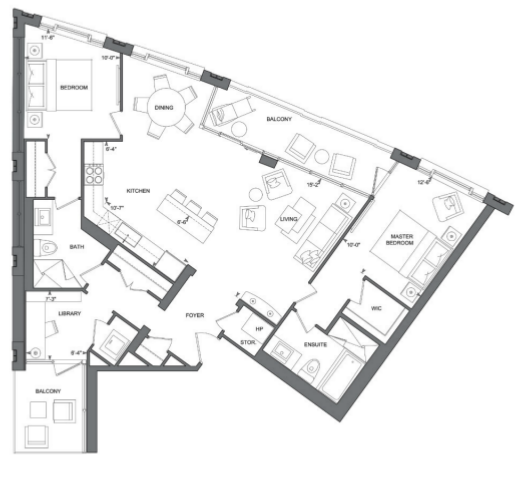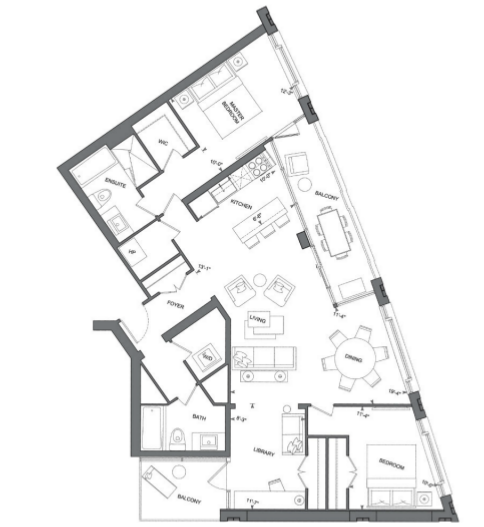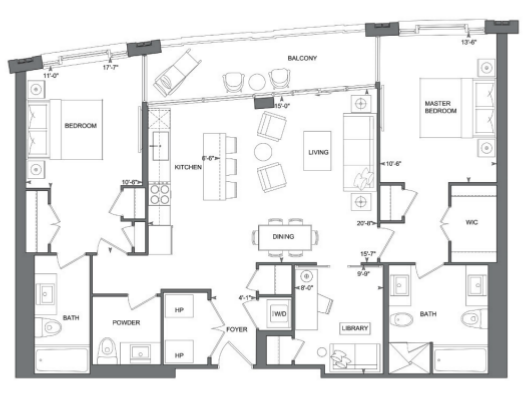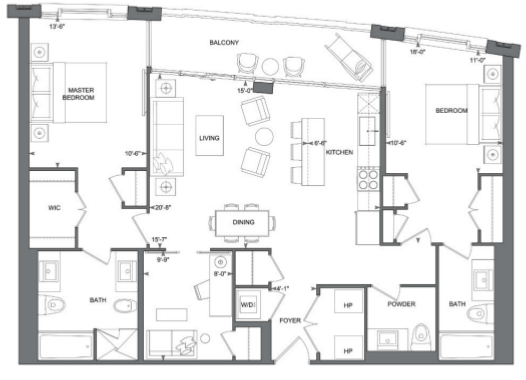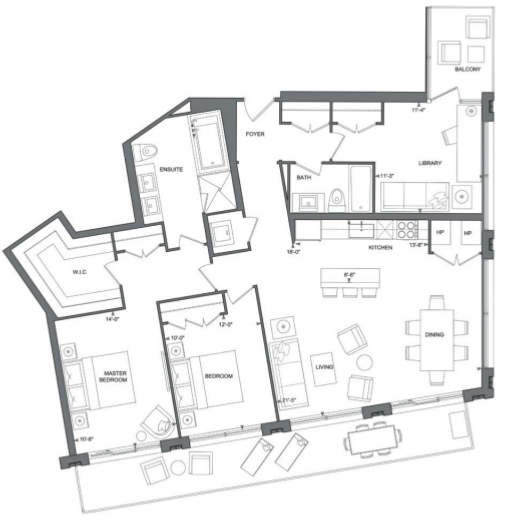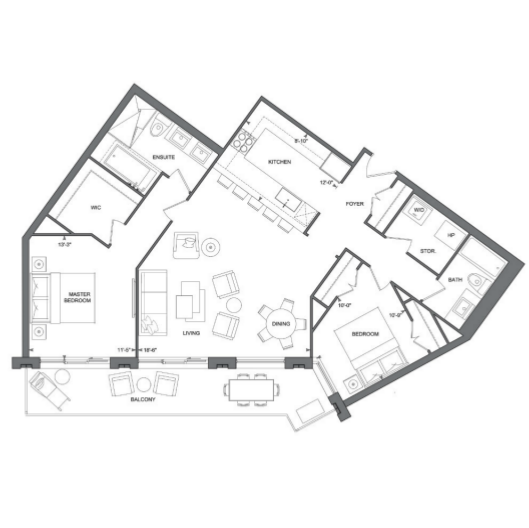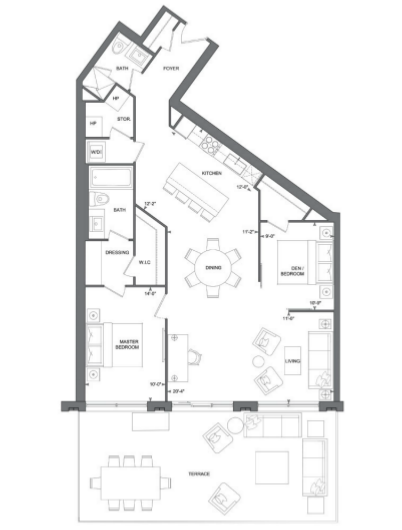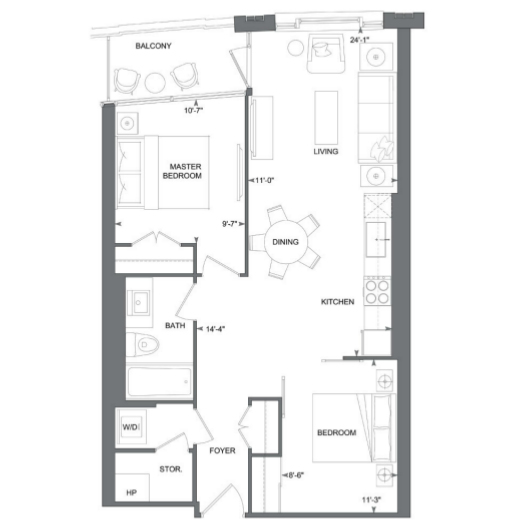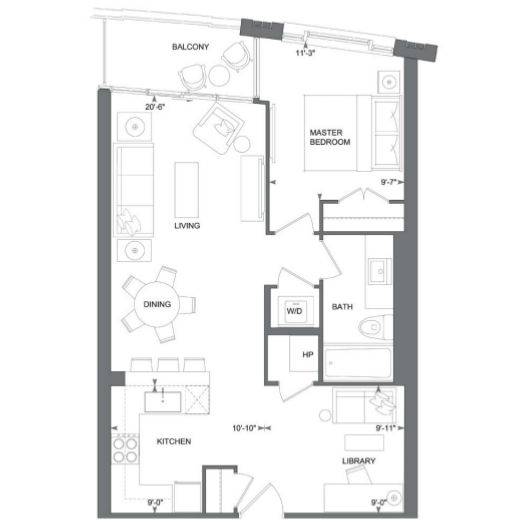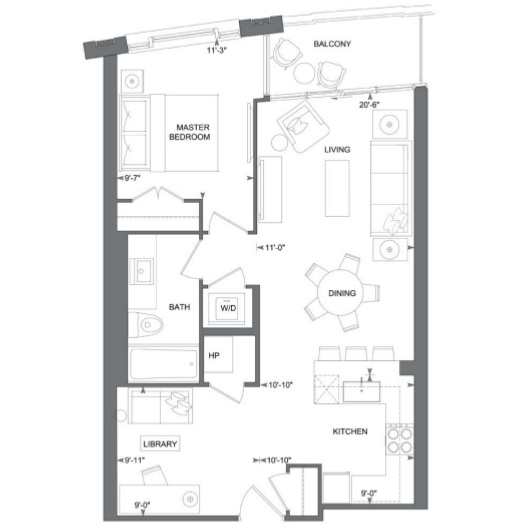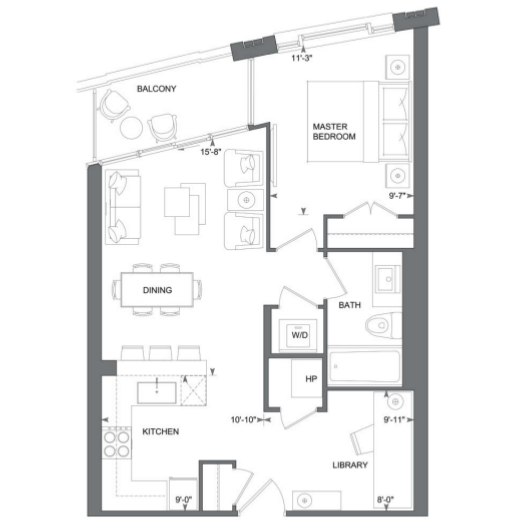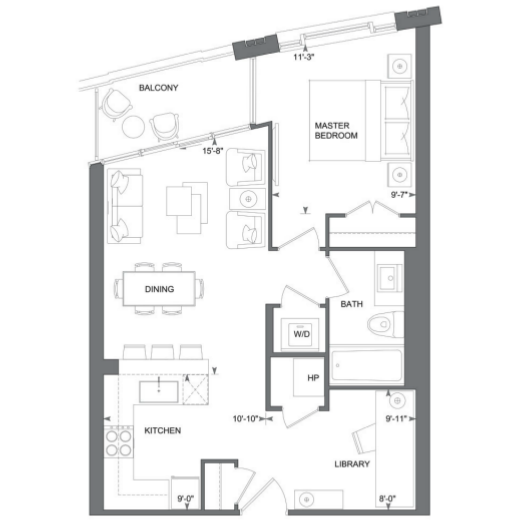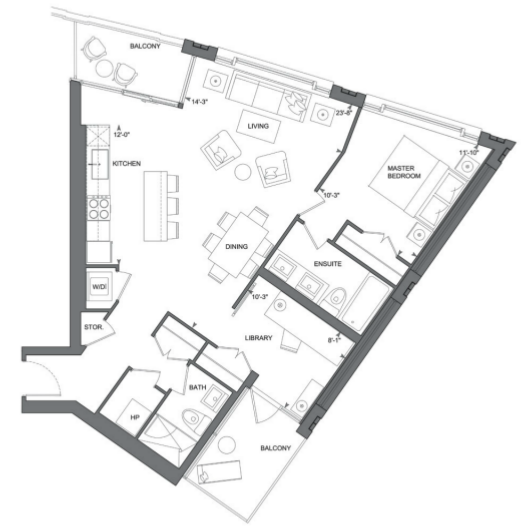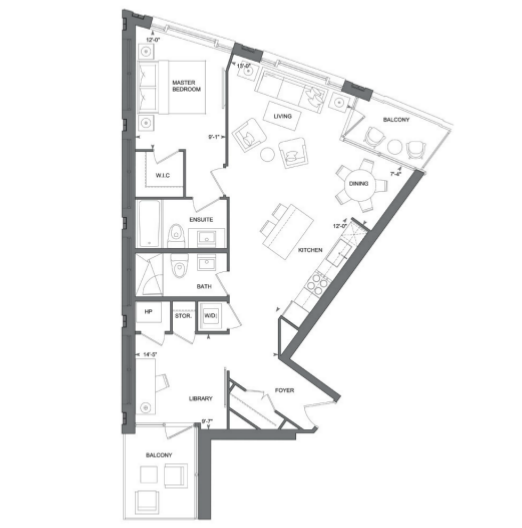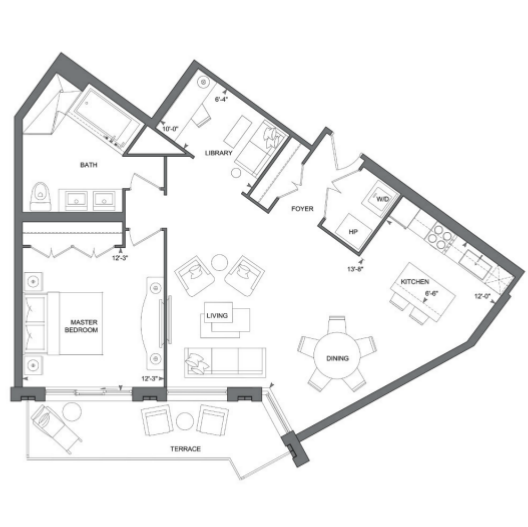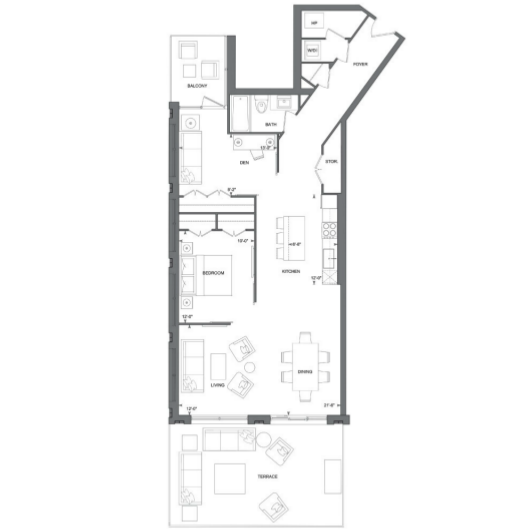- Home
- Condos
-
Luxury Condos
- 1 Yorkville
- 10 Prince Arthur
- 1140 Yonge Street
- 11YV - 11 Yorkville
- 128 Hazelton Private Residences
- 133 Hazelton Residences
- 155 Cumberland
- 181 Davenport
- 321 Davenport
- 36 Birch
- 36 Hazelton Avenue
- 50 Scollard
- 77 Charles
- 77 Clarendon
- Aqualuna at Bayside
- Bisha Residences
- Exhibit Residences
- Festival Tower
- Forest Hill Private Residences
- Foret
- Forma
- Four Seasons Private Residences
- Harbourside
- King Toronto
- Lakeview Village
- Minto Yorkville Park
- Museum House
- No. 10 Bellair Residences
- No. 7 Dale
- One Bedford
- One Bloor East
- One Delisle
- One Hotel Toronto
- One St. Thomas
- Pier 27
- Residences at Windsor Arms
- Scrivener Square
- Shangri-La Residences
- Soho Met Residences
- South Forest Hill Residences
- Ten York
- The Bedford
- The Berczy
- The Capitol
- The Essery
- The Florian
- The Hazelton Private Residences
- The Jack
- The One
- The Pemberton 33 Yorkville
- The Prince Arthur
- The Regency Yorkville
- The Residences at the Ritz-Carlton Toronto
- The Sky Tower at Yonge
- The St Regis Residences
- The Well Signature Suites
- Theatre Park
- Thompson Residences
- U Condo
- Yorkville at Bellair
- 89 Avenue Yorkville
- One Ten Avenue
-
181 Davenport
- 1 Yorkville
- 10 Prince Arthur
- 1140 Yonge Street
- 11YV - 11 Yorkville
- 128 Hazelton Private Residences
- 133 Hazelton Residences
- 155 Cumberland
- 181 Davenport
- 321 Davenport
- 36 Birch
- 36 Hazelton Avenue
- 50 Scollard
- 77 Charles
- 77 Clarendon
- Aqualuna at Bayside
- Bisha Residences
- Exhibit Residences
- Festival Tower
- Forest Hill Private Residences
- Foret
- Forma
- Four Seasons Private Residences
- Harbourside
- King Toronto
- Lakeview Village
- Minto Yorkville Park
- Museum House
- No. 10 Bellair Residences
- No. 7 Dale
- One Bedford
- One Bloor East
- One Delisle
- One Hotel Toronto
- One St. Thomas
- Pier 27
- Residences at Windsor Arms
- Scrivener Square
- Shangri-La Residences
- Soho Met Residences
- South Forest Hill Residences
- Ten York
- The Bedford
- The Berczy
- The Capitol
- The Essery
- The Florian
- The Hazelton Private Residences
- The Jack
- The One
- The Pemberton 33 Yorkville
- The Prince Arthur
- The Regency Yorkville
- The Residences at the Ritz-Carlton Toronto
- The Sky Tower at Yonge
- The St Regis Residences
- The Well Signature Suites
- Theatre Park
- Thompson Residences
- U Condo
- Yorkville at Bellair
- 89 Avenue Yorkville
- One Ten Avenue
- Submenu for 181 Davenport
- 1 Yorkville
- 10 Prince Arthur
- 1140 Yonge Street
- 11YV - 11 Yorkville
- 128 Hazelton Private Residences
- 133 Hazelton Residences
- 155 Cumberland
- 181 Davenport
- 321 Davenport
- 36 Birch
- 36 Hazelton Avenue
- 50 Scollard
- 77 Charles
- 77 Clarendon
- Aqualuna at Bayside
- Bisha Residences
- Exhibit Residences
- Festival Tower
- Forest Hill Private Residences
- Foret
- Forma
- Four Seasons Private Residences
- Harbourside
- King Toronto
- Lakeview Village
- Minto Yorkville Park
- Museum House
- No. 10 Bellair Residences
- No. 7 Dale
- One Bedford
- One Bloor East
- One Delisle
- One Hotel Toronto
- One St. Thomas
- Pier 27
- Residences at Windsor Arms
- Scrivener Square
- Shangri-La Residences
- Soho Met Residences
- South Forest Hill Residences
- Ten York
- The Bedford
- The Berczy
- The Capitol
- The Essery
- The Florian
- The Hazelton Private Residences
- The Jack
- The One
- The Pemberton 33 Yorkville
- The Prince Arthur
- The Regency Yorkville
- The Residences at the Ritz-Carlton Toronto
- The Sky Tower at Yonge
- The St Regis Residences
- The Well Signature Suites
- Theatre Park
- Thompson Residences
- U Condo
- Yorkville at Bellair
- 89 Avenue Yorkville
- One Ten Avenue


